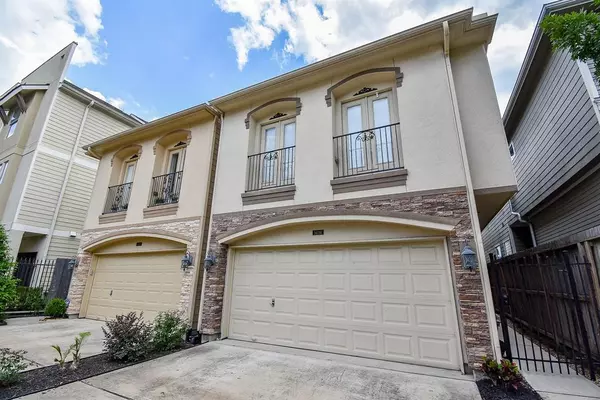For more information regarding the value of a property, please contact us for a free consultation.
Key Details
Property Type Single Family Home
Listing Status Sold
Purchase Type For Sale
Square Footage 2,255 sqft
Price per Sqft $235
Subdivision Cottage Grove Sec 03
MLS Listing ID 82230416
Sold Date 08/20/24
Style Contemporary/Modern
Bedrooms 3
Full Baths 2
Half Baths 1
Year Built 2016
Annual Tax Amount $9,738
Tax Year 2023
Lot Size 2,688 Sqft
Acres 0.0617
Property Description
Welcome to this Cottage Grove gem! Centrally located near downtown, Memorial Park, the Washington corridor, the Medical Center, and the Galleria, this freestanding home boasts a versatile open floor plan with abundant natural light. The neutral palette invites your personal touch. The kitchen is well appointed with granite counters, stainless steel appliances, and flows seamlessly into the dining room. The living room is a great open space for entertaining or relaxing. Upstairs, you'll find all bedrooms, a utility room, and a flex space perfect for a study or home office. The secondary bedrooms feature classic built-in bookshelves and charming balcony views through double doors. The spacious primary bedroom offers a walk-in closet and an en-suite bathroom with a separate tub and shower. Step into the backyard to enjoy a starry night on the patio, complete with a covered awning and a beautifully landscaped view. This home is the perfect blend of modern comfort and timeless charm.
Location
State TX
County Harris
Area Cottage Grove
Rooms
Bedroom Description All Bedrooms Up,Walk-In Closet
Other Rooms 1 Living Area, Formal Dining, Formal Living, Living Area - 1st Floor, Utility Room in House
Master Bathroom Half Bath, Primary Bath: Separate Shower, Secondary Bath(s): Tub/Shower Combo, Vanity Area
Kitchen Breakfast Bar, Kitchen open to Family Room, Pantry, Under Cabinet Lighting
Interior
Interior Features Crown Molding, Dryer Included, Fire/Smoke Alarm, Refrigerator Included, Washer Included
Heating Central Gas
Cooling Central Electric
Flooring Carpet, Engineered Wood, Tile
Exterior
Exterior Feature Balcony, Fully Fenced, Patio/Deck, Porch
Parking Features Attached Garage
Garage Spaces 2.0
Garage Description Auto Garage Door Opener
Roof Type Composition
Street Surface Concrete
Private Pool No
Building
Lot Description Patio Lot
Story 2
Foundation Slab
Lot Size Range 0 Up To 1/4 Acre
Sewer Public Sewer
Water Public Water
Structure Type Stone,Stucco
New Construction No
Schools
Elementary Schools Memorial Elementary School (Houston)
Middle Schools Hogg Middle School (Houston)
High Schools Waltrip High School
School District 27 - Houston
Others
Senior Community No
Restrictions Deed Restrictions
Tax ID 010-221-000-0456
Energy Description Attic Vents,Ceiling Fans,Digital Program Thermostat,Energy Star Appliances,Energy Star/Reflective Roof,High-Efficiency HVAC,HVAC>13 SEER,Insulated/Low-E windows,Insulation - Batt,Insulation - Blown Fiberglass
Acceptable Financing Cash Sale, Conventional, FHA, VA
Tax Rate 2.0148
Disclosures Sellers Disclosure
Listing Terms Cash Sale, Conventional, FHA, VA
Financing Cash Sale,Conventional,FHA,VA
Special Listing Condition Sellers Disclosure
Read Less Info
Want to know what your home might be worth? Contact us for a FREE valuation!

Our team is ready to help you sell your home for the highest possible price ASAP

Bought with The Reyna Group
GET MORE INFORMATION




